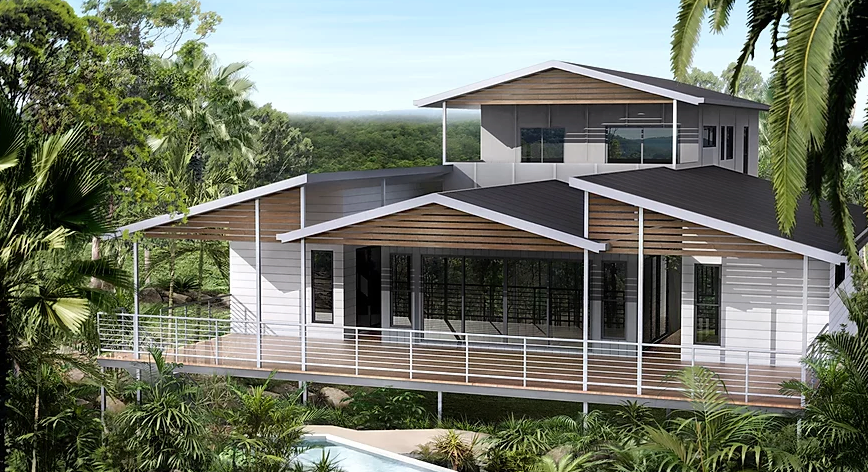Five Bedroom Homes
5 Bedroom Kit Homes are designed with families in mind, being the go-to size for couples with young children or those looking to start a family. The size of these kit homes are perfect for creating both separate and combined living spaces within the home.
Browse our gallery today to find a suitable 5 bedroom kit home plan or contact our team discuss a customised solution.

Retreat Double
With five bedrooms two completely independent from the main dwelling, this home has plenty of…
5 Bedroom Kit Homes – Family-sized Solution
Looking to build a home that will fit your tribe? A 5 bedroom kit home is the solution to creating a liveable space for growing and extended families.
Our 5 bedroom kit home designs allow you the freedom to modify or create large open plan living spaces, as well as separate areas (for visitor privacy, or parents who need a break from the kids). But the benefits don’t stop there; think home office, gym, or kid’s retreat.
A 5 bedroom kit home also offers the flexibility to build a home to your size and budget, with both single and double storey designs available to suit your needs.
The possibilities are endless, and the decision is yours to make with our 5 bedroom kit home designs.

Have a Question?
Here are some of the most common questions asked by our customers. For more queries, feel free to contact us.
The kit home is just like any other home you would find on the market, or on plans from your local home builder.
The only difference is that it comes to your site or land as a kit partially prefabricated and ready to go. All you need to do is arrange for a builder (or install it yourself) and organise your necessary trades.
Because the kit homes are delivered ready to go, there’s often a fast-tracked building process, which removes the stress many homebuilders face when planning a new home construction.
We don’t only specialise in kit homes but offer a range of different options through our manufacturer. No matter your style, be it coastal, eco-friendly, farmhouse, rural (or country-style) homes, a self-contained granny flat or something else entirely, we’re sure you’ll find the kit home for you. Or custom design a home to suite all your needs.
View our full range of kit homes and plans here or contact our sales team for advice.
Concepts and plans can be ready within a couple of days to a week. If Council approval is required, this may take slightly longer, but typically once this approval has been processed, we can have your materials on site within four to six weeks.
We are a Kit Home supplier and are not involved in the building process.
We recommend that you engage your own building professionals and follow all Council planning regulations and requirements to ensure your build goes as smoothly as possible.
If Council approval is something you need assistance with, please feel free to get in touch.
Freedom and flexibility is one of the reasons our customers continue to choose to build a kit homes. To truly make your home your own, there are a variety of customisations available or you can start from scratch and completely custom design your own home, this is a far more cost-effective approach.
Yes, as an Australia-wide company, we have subsidiary branches throughout the nation. This means that no matter where you are, you can have the kit home of your dreams.
You can choose to have the kit home delivered in stages or one whole shipment so you can get building as soon as possible.
Simple. Contact us via the below form or give us a call today.
Get In Touch
Thanks for getting in touch. One of our team members will respond to you as soon as possible.
